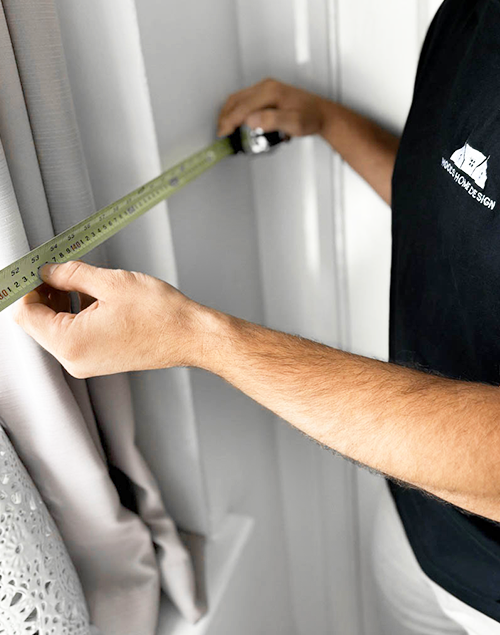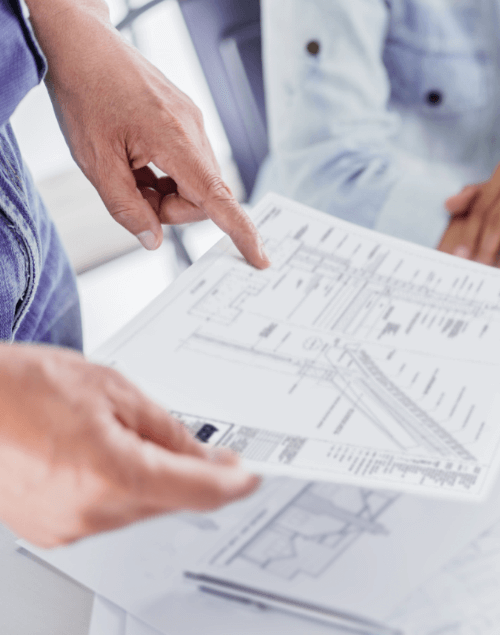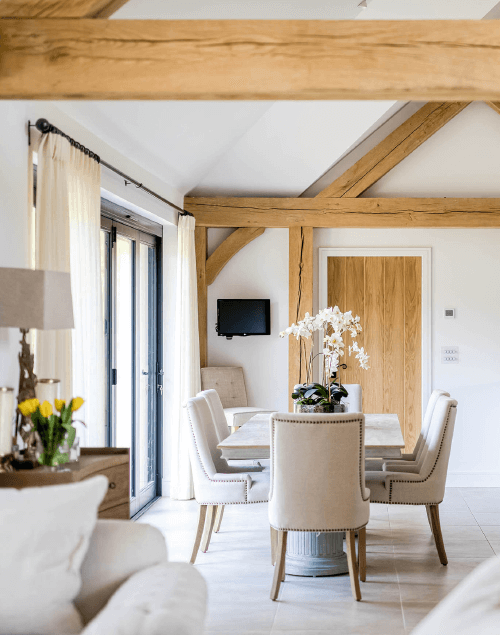At Woods Home Design we believe that every stage of your property journey should be a stress-free and enjoyable
experience. Which is why we aim to take care of everything under one roof.
Our bespoke build programmes and working schedules, plus our team of trusted tradespeople, mean that we can
guarantee your project will be efficiently managed from initial conception, through to completion and aftercare
support.
Whether you are looking for residential design services or a fully managed design and build programme, we can
put together a package that is tailored to suit you and your budget. Get in contact today to discuss how we
can turn your property aspirations into a reality.
-

-
Consultation
All residential design services and design and build programmes begin with an initial consultation
where we will discuss your bespoke package, and how Woods Home Design will work with you throughout
your project. We will also review your design brief to make sure we understand all of your
requirements (both the functional and the fun ones!)
Investigation
During the investigation stage we will carry out a building measurement survey and begin work
on the existing property drawings. We will also arrange for any third party investigations
that are required. These investigations will help us to confirm that everything on your wish list is
achievable, and highlight any alternative solutions that need to be discussed.
-

-
Concept
During the concept stage we will produce a set of proposed floor plans and elevations based on your
design brief. We like to keep you at the centre of the design process by working as collaboratively
as possible, so we will arrange as many consultation meetings as required to achieve a set of
conceptual designs that you are happy with.
Planning
Once we have finished your conceptual designs, we will submit your planning application to the
local authority for approval. We will maintain consistent contact with your designated planning officer
to ensure that they reach a decision in as timely a manner as possible, and will keep you
updated throughout the process.
-

-
Detailed Design
Once planning approval has been obtained we start work on the detailed design.
During the detailed design stage we will carry out any required structural calculations
and produce a set of building regulation drawings. These drawings are more in-depth than the
conceptual ones and contain all the information needed for the building regulations application.
Production Information
Once building regulation approval has been received, we will add more information to the
building regulation drawings so that they contain all the information needed to complete the build.
This production information contains everything from details about built-in sound systems,
through to what kind of skirting board will be used and how many coats of paint it will have.
-

-
Construction
Through the use of custom build programmes, working schedules and
detailed cost control practices, we can deliver an organised, tidy and efficient build.
It's common knowledge that any construction project can be stressful. We aim to take as much
of the stress away from our clients as we can via the use of our dedicated
Woods Home Design build teams and our qualified and trusted network of subcontractors.
This means you can relax, safe in the knowledge that our team will be delivering a premium
quality build whatever your budget.
-

-
Interior Design
The production information created in the detail design stage will include a schedule of
fixtures and fittings which allow you to specify the exact level of finish in your new home.
As well as this we are able to offer a bespoke interior design service. Our team of trusted
designers can work with you to help you realise your own vision, or completely design and furnish
your new space for you.
Landscaping
Once construction of your new home is complete, we can provide a bespoke landscaping package
to suit your needs. We work with a team of landscapers who can produce top quality hardscaping design
(patios, driveways, paths and terraces) as well as landscape design that ensures your
property blends seamlessly with its surrounding green spaces.
-

-
Completion and Support
At Woods Home Design we pride ourselves in providing excellent aftercare support. Once we reach
the completion of your build, as well as any other post-build design services that you choose,
we will provide you with all of the final warranties and certificates for your new home. We will
then hand over your new property and remain on hand to offer you any further support you may need.
Once you have been living in your new home for several months and the new building has fully settled,
we will return at your convenience to complete our snagging process, ensuring that the
future of your property is off to the perfect start!
- Structural Design and Calculations
- Electrical Design
- Internal Design
- Hardscape Design
- Landscape Design
- General Drafting Services
- Consulting Services
- 3D Visual Design

Woods Home Developments
Looking to make a smaller change to your home? Head over to our sister company
Woods Home Developments where we can assist with a wide variety of smaller domestic
alterations and home improvement services.






